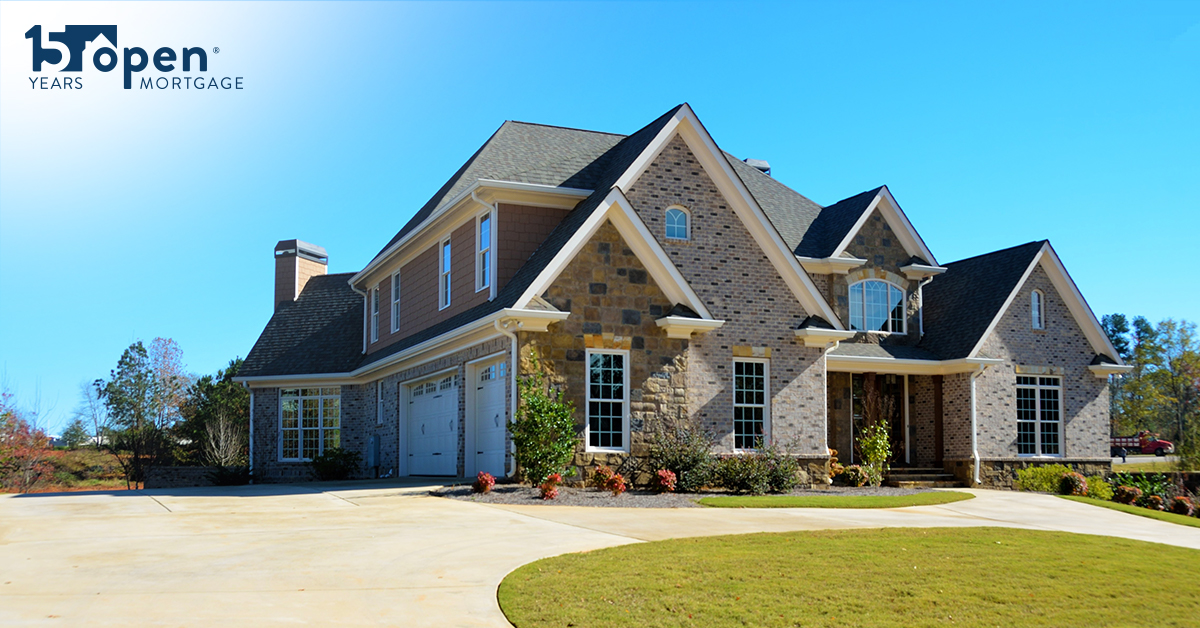
Defining Your Dream Home: A Brief Guide to Architectural Styles
Before anyone buys a first home, they have a picture in their mind of what it might include, and how it might look. The good news is that you don’t have to be an architecture buff to learn the basics, which can aid you in your search to finding a dream residence. Depending on who you ask, there are as many styles—and quibbles about those definitions—as there are homeowners, but this brief guide will give you the basic lay of the land and the tools to impress your realtor, too.
Colonial (Dutch, French, Revival)
Not unlike its cousin, the Cape Cod, the Colonial style for homes originated with European settlers bringing elements of familiar architecture to the United States. A typical Colonial features a symmetrical facade, with an entry door squarely in the middle flanked by two windows on opposite sides of the door. Five windows line the second floor, along with two chimneys and a medium pitched roof. Changes to housing designs were made depending on the part of the country and evolved according to weather and taste, especially in places like Louisiana and Florida, where French and Spanish influences are prevalent.

Mediterranean
Perhaps unsurprisingly given the name, this style of architecture is most likely to be found in warm, coastal environments like California and Florida. With elements brought directly from Spain, Italy, and Portugal, Mediterranean-style homes feature stucco exteriors, arched entrances and tiled roofs. Homes often feature balconies with ornate details, and grand courtyards in the style of Spanish haciendas.

Photo Credit: Steven Martin
Craftsman
This charming architectural style gets its name from the Arts and Crafts movement, a late 19th century backlash to the Industrial Revolution that focused on appreciating quality design and decorations that weren’t mass produced. The American Craftsman style of architecture flourished in the late 19th and early 20th century, featuring homes that felt original yet simple in form, with clear signs of handicraft stone or woodwork unique to specific houses. Bungalows in long-settled neighborhoods and communities speak to the Craftsman as a popular home for the middle class, and often include tell-tale Craftsman design like low-pitched roof lines, overhanging eaves, exposed rafters and a front porch with square columns to support the roof.

Photo credit: David Sawyer
Victorian
Named for the era of England’s Queen Victoria (1830-1910), Victorian homes are distinctive in their design and easily identified by their resemblance to ornate dollhouses. These large homes are defined by two and three stories, a multitude of wings and bays, wrap-around porches, and decorative “Gingerbread” trim, which may be painted in bright colors to emphasize intricate details. Roof styles vary but often feature steep lines and gables with windows,.

Photo credit: Rick Obst
Ranch
A true American original, these homes generally feature a sprawling, flat one-story house with a wide layout. Popularized for the American suburbs by architects in the late 1920s and 1930s, the houses were modeled after homes built by ranchers in the American West who lived in harsh climates and needed a simple, functional home. Modern architects use the style to create continuity between indoor and outdoor spaces, prizing natural light and large windows that look out onto landscaped backyards. Some may have Spanish influence similar to the Mediterranean architectural style.

Photo credit: Original uploader was BrendelSignature
Tudor
To identify a Tudor-style house, look for a feature known as “half-timbering.” This method of building takes external and internal walls constructed of timber frames and fills the spaces between them with materials like brick, plaster, or wattle and daub. In Tudor homes, this design style is matched with steep roof lines and window dormers. The color palette is usually chosen to highlight the unique styling, as Tudors favor browns, creams and beige with red brick.

Credit: Quinndetroit
Mid-Century Modern
The period in which these home styles were built, 1945-1980, reflected massive social change and a different way of thinking about the world. Following World War II, architects sought a different way to look at the world, which translates into homes characterized by large windows, flat lines and roofs, and split-level spaces that create depth. New materials like steel and plywood were byproducts of the war, and made their way into housing designs during this period.

Photo credit: Christian Tan
Contemporary
For homeowners with an eye toward the future, contemporary architecture represents the most modern style, because it’s considered the architecture of “today.” Like the quickly changing world we live in, it escapes specific definition, as architects draw from wide-ranging influences and historical styles. That means new homes run the gamut from traditional to funky and eclectic. Contemporary houses typically include large windows for natural light, and often include sustainable or eco-friendly elements like solar panels and even plants built into roof or walls.

Modern Villa Design Architecture Residential House






Love this post! Sometimes, you don’t know what you want until you are aware of the styles out there!